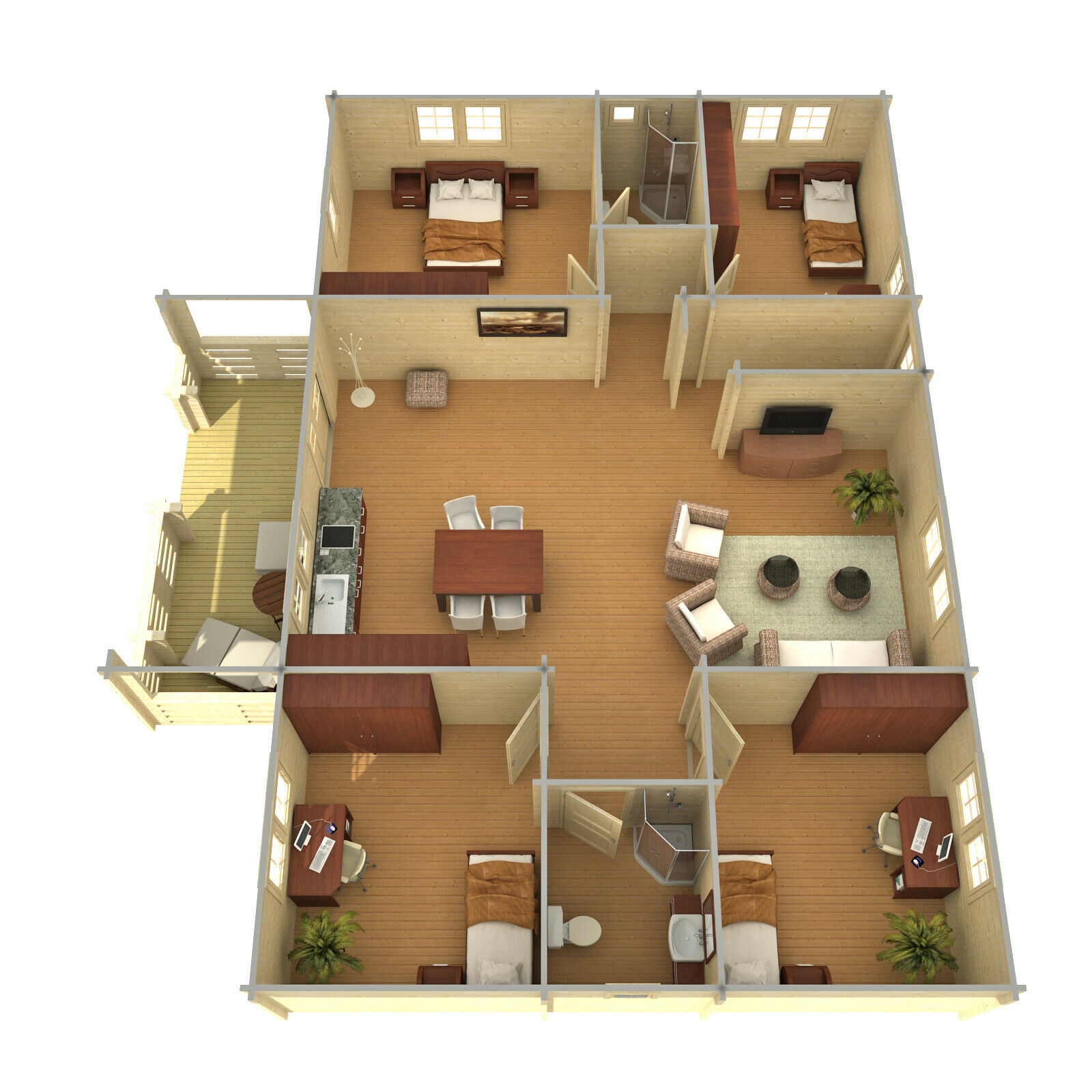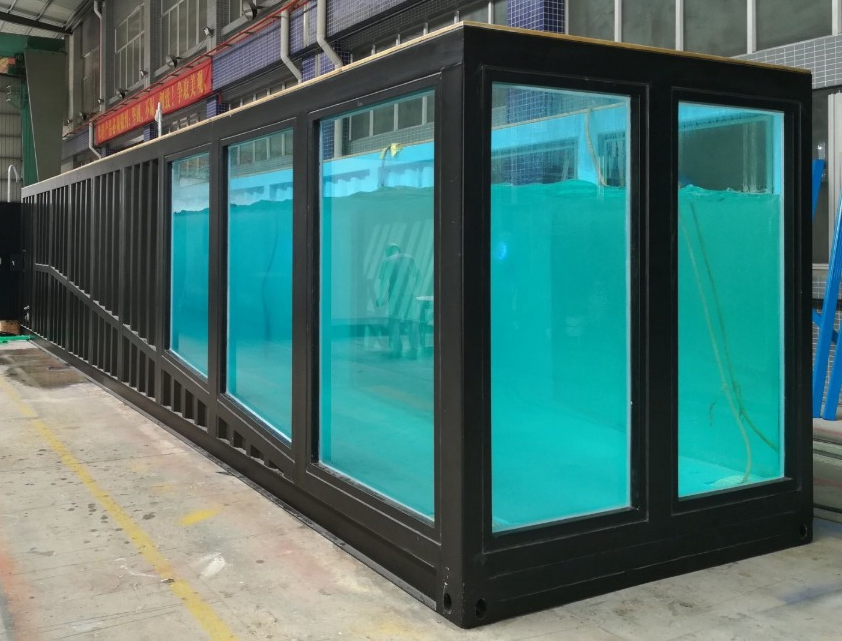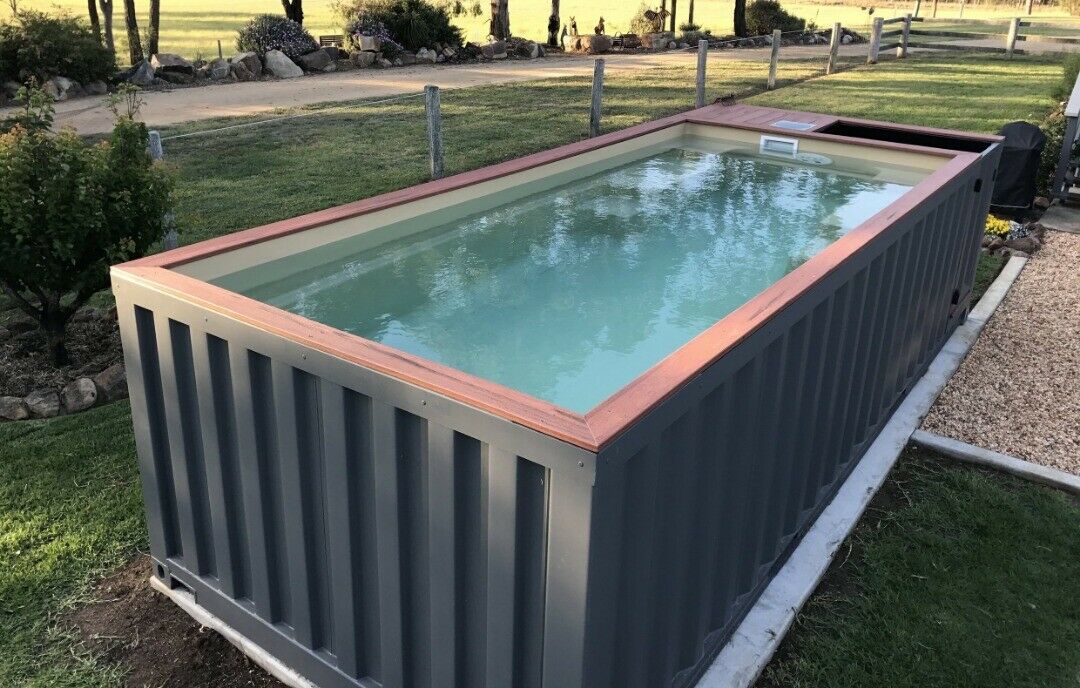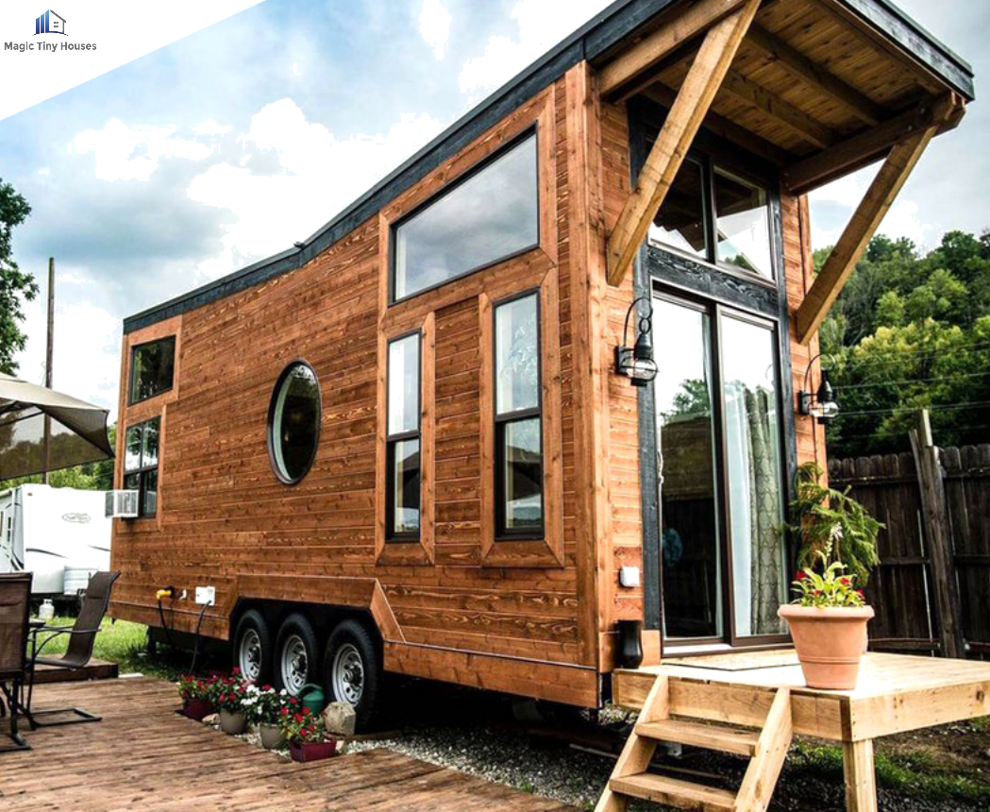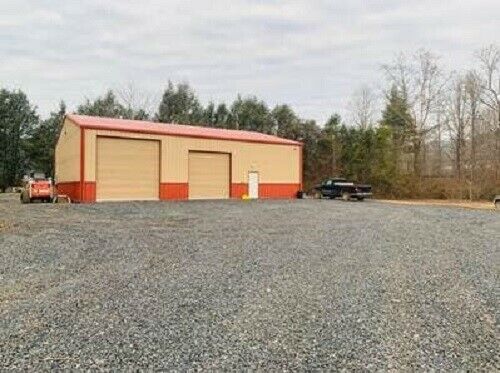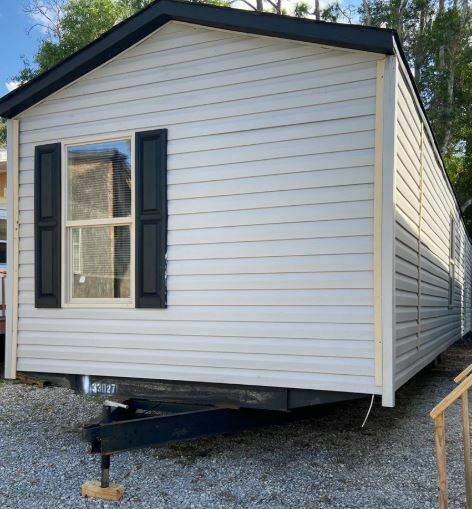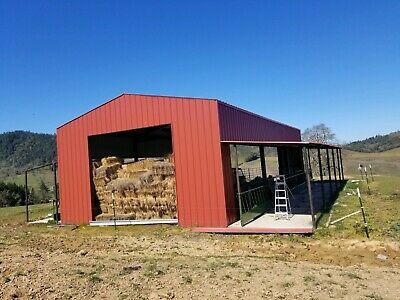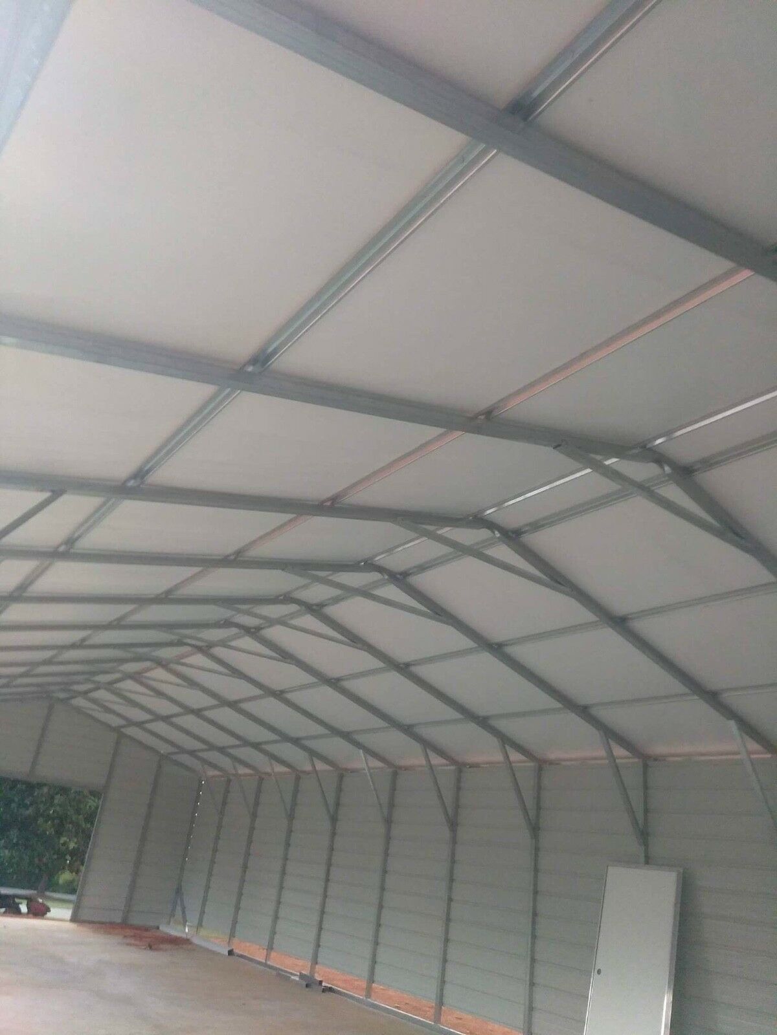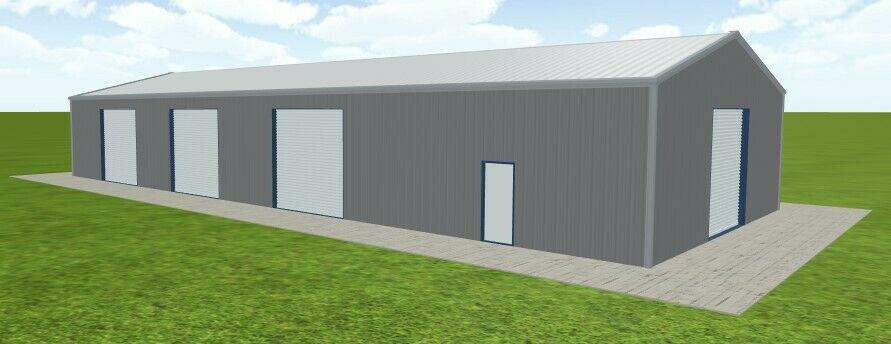-40%
1247 sq ft 7 room DIY Log Cabin Home building Kit with 118 sq ft covered porch
$ 35561.88
- Description
- Size Guide
Description
(Shipping outside the continental USA would be arranged and paid by the purchaser)7 room Log Cabin Home includes covered porch, the kit includes 2-3/4' x 4-1/2' T&G wall logs, 3/4' T&G roof deck boards, with windows & doors.
Solid wood stackable 2 ¾” wall logs, ecofriendly green construction
Thermal mass rating of R-12 plus R-13 insulation = R-25 walls
Whats included:
ready to mount on your foundation.
pre-cut numbered interlocking exterior wall logs 2-3/4' x 4 1/4
pre-cut numbered interlocking interior wall logs 2-3/4' x 4 1/4
vaulted ceilings
roof purlins
tongue & groove roof boards
fascia trims
Double glazed wood windows with trim
entry doors c/w locks, deadbolts, keys
window & door trims
interior doors c/w hardware
material is northern spruce
kit includes material and assembly instructions
roofing material covering not included
FOUNDATION NOT PROVIDED
shipped direct.
CONSTRUCTION FINANCING NOW AVAILABLE
No minimum loan amount or square footage
Fixed Terms Only – 30yr Fixed, 20yr Fixed, 15YR Fixed and 10yr Fixed
· Maximum Loan Amount - 4,350
· 90% LTV – 738 FICO – Maximum DTI – 50%
· 85% LTV – 710 – 737 FICO – Maximum DTI – 43%
· 85% LTV – 677 – 709 FICO – Maximum DTI – 43%
· Borrower must have 5% of their own funds – Gift funds allowed for down payment only
· 6 or 9 month construction term
· Cash reserves – 5% of contract price
· Primary Residence or 2nd Home
NEW INSTALLMENT LOAN PROGRAMS AVAILABLE
Unsecured Loan amounts up to ,000.00
12yr, 10yr, 7yr, 5 yr and 3yr Fixed rate loan terms
no payments no interest for 12 months programs available
Maximum Loan Amount - ,000.00
Highest approval rates in the industry
