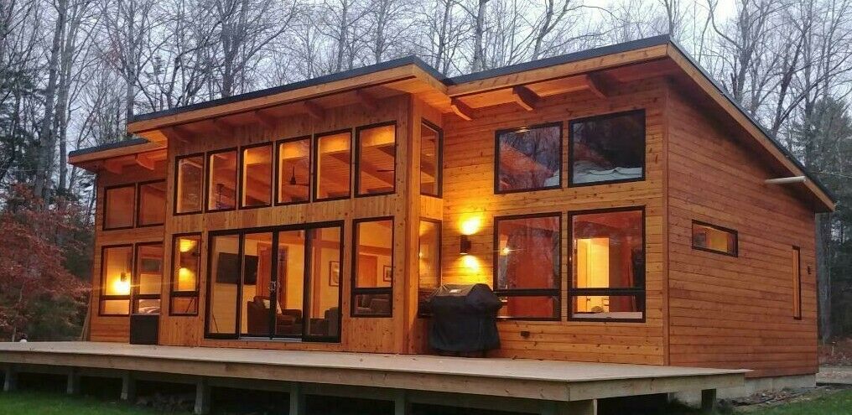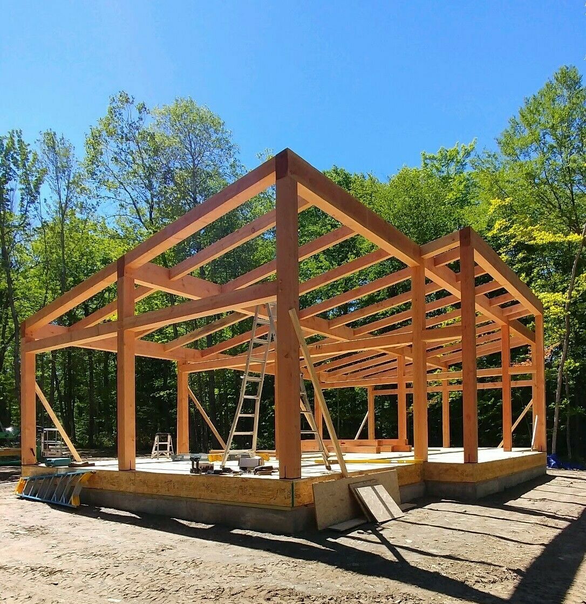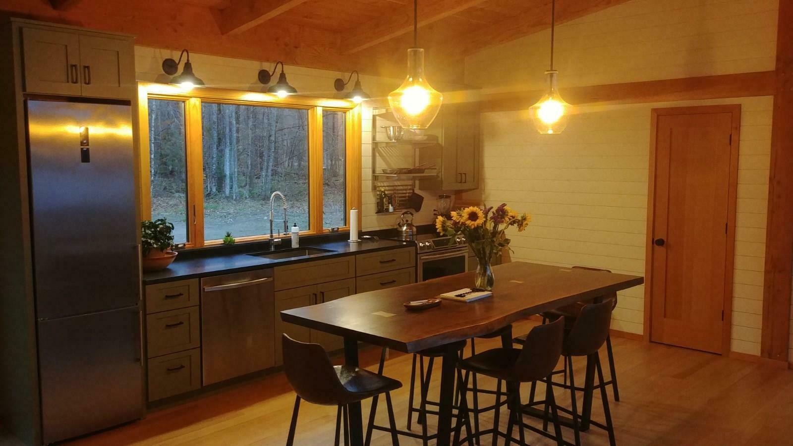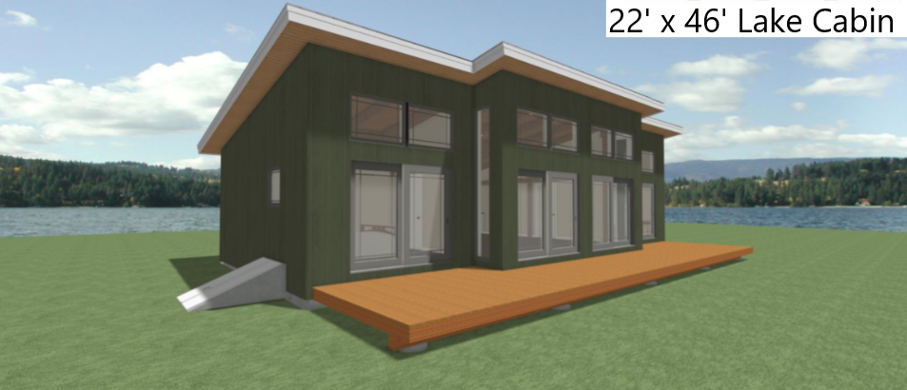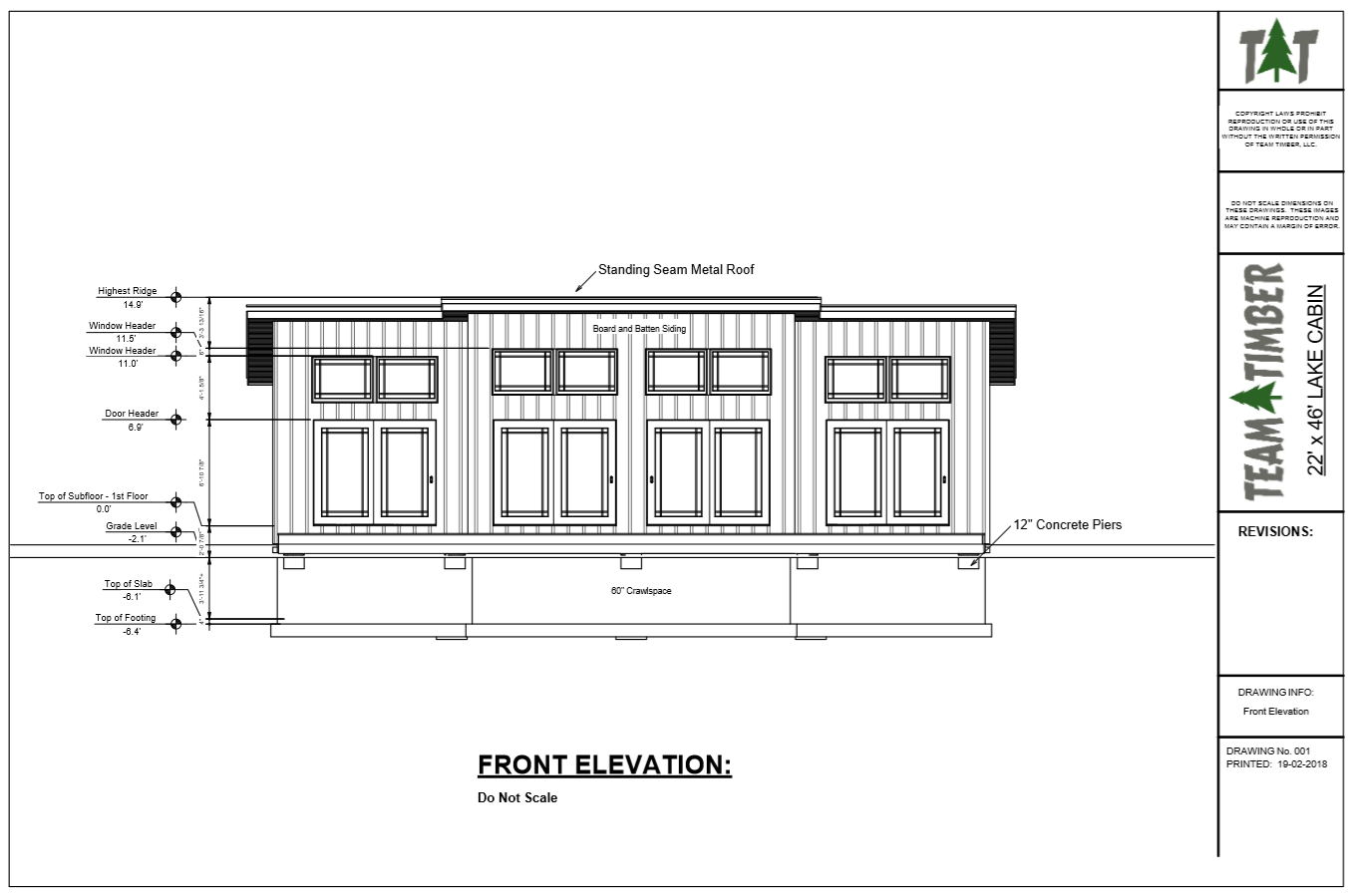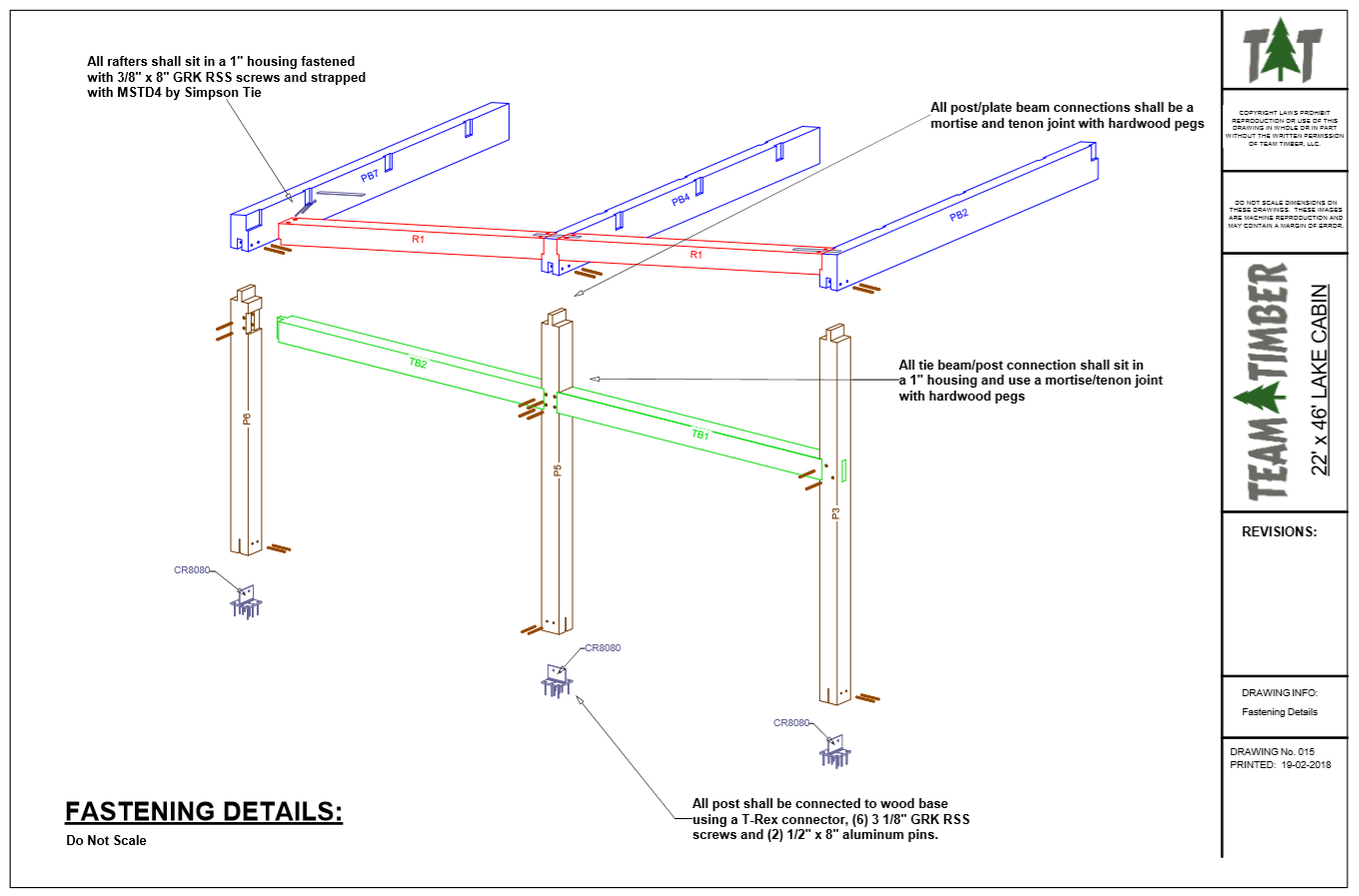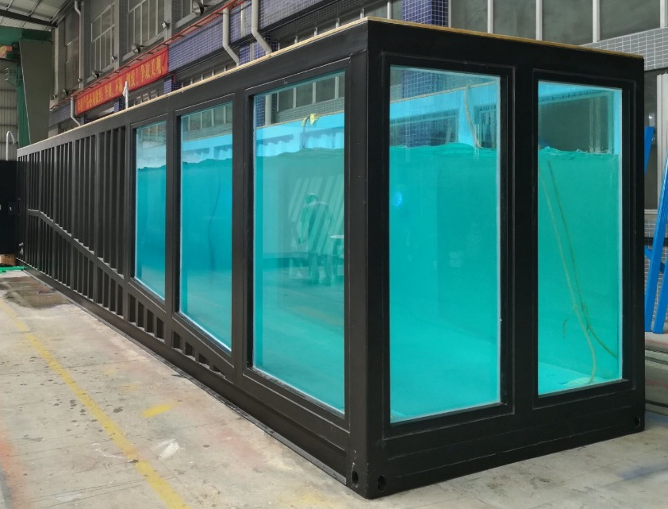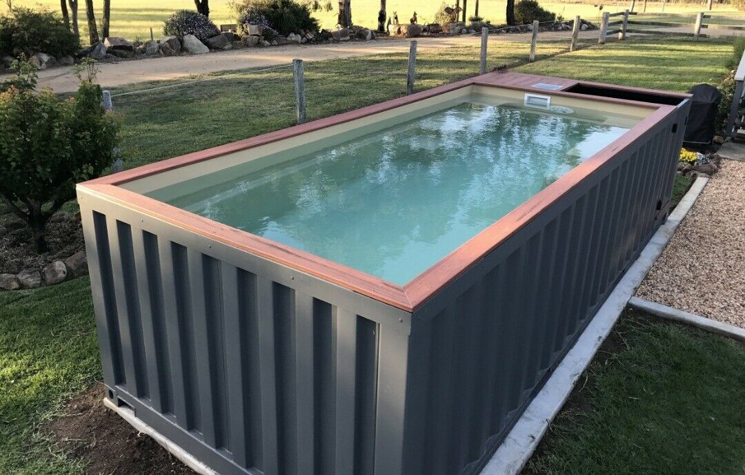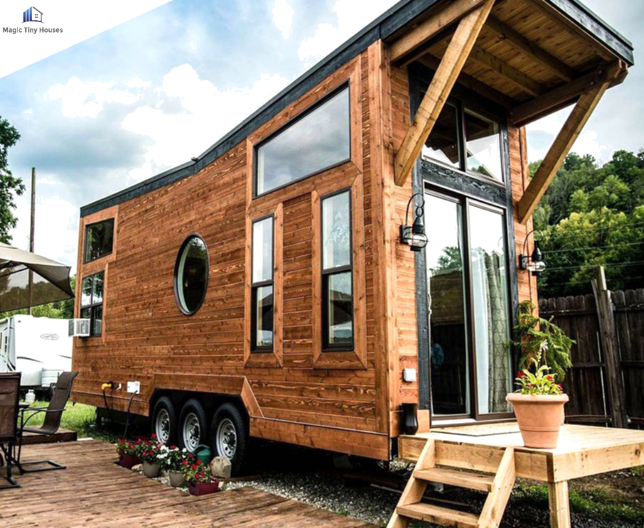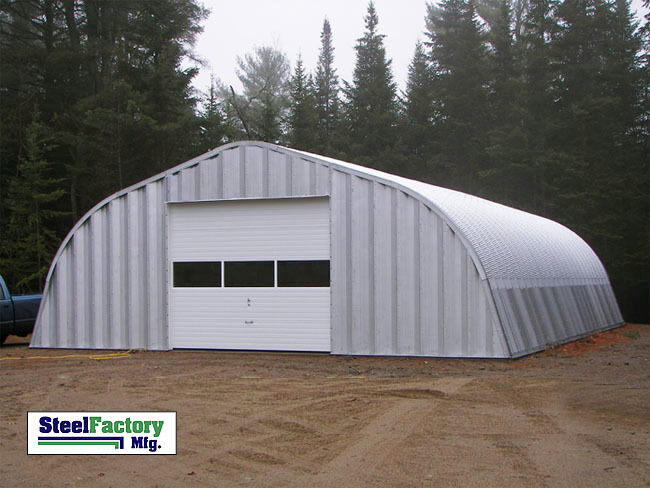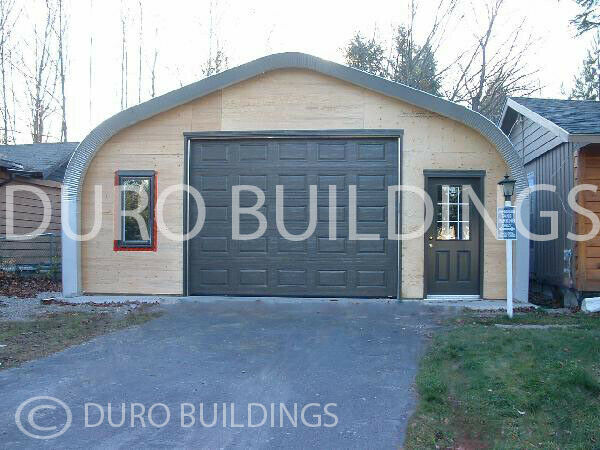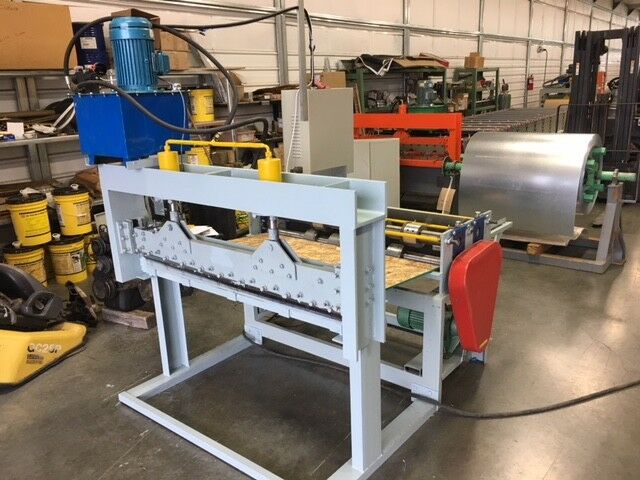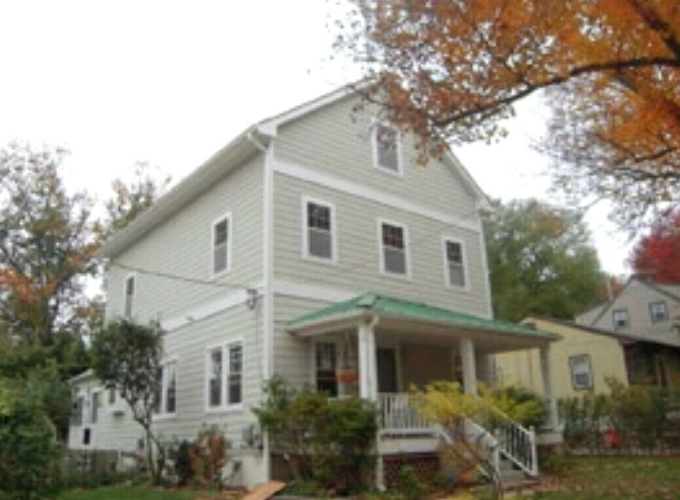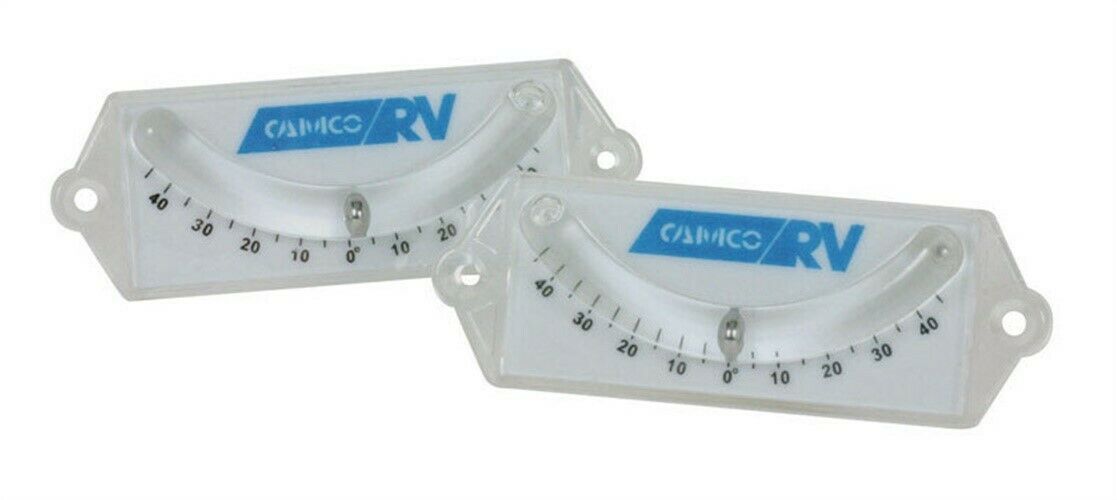-40%
22' x 46' Timber Frame Cabin CNC Cut FRAME ONLY Package
$ 19272
- Description
- Size Guide
Description
This listing is for a Brand New CNC Pre-Cut Structural Frame Only for this 22' x 46' Timber Frame Cabin. It includes all timbers necessary for the structural frame, roof decking, all fasteners necessary for the structural frame, and a downloadable PDF full plan set.This 22' x 46' cabin with shed roof uses a modern design with its plethora of doors and windows to really help “bring nature in”. Whether it is next to a lake, like the cabin's name suggests, or perched atop a hillside with a breath-taking view, this cabin allows you to immerse yourself in the beauty that surrounds you. It features a bedroom and a bathroom on each end, with an open kitchen/dining/living space in the middle
.
While this is the floor plan specified in the plans, it can be customized by you in any number of ways. You will receive the CNC Pre-Cut Frame ready to assemble and will be able to finish it however you like. Installation and completion of cabin will be responsibility of buyer. Frames are cut to order and typical lead time is 4-6 weeks for our frames.
Check out our website:
www.teamtimb
erplans.com
All photos are courtesy of one of our customers who purchased this frame only package and are only an example of what it could look like when complete.
What you Get:
CNC Pre-Cut Frame:
Frame Specifications-
Size: 22' x 46' (Timber Frame Only)
Material: S4S, FOHC, 1/2" Under Dimension, #1 or Better, Green Douglas Fir Timbers, 2" x 6" Premium Grade, Kiln Dried, Douglas Fir Tongue & Groove Roof Decking
Joinery: Mortise and Tenon
Roof Decking: 2" x 6"
Posts: 8" x 8"
Plate Beam: 8" x 14"
Tie Beams: 8" x 8"
Rafters: 4" x 8" and 8" x 8"
Roof: 2 Pitch
Wall Height: Front: 13'-4 21/32" ; Back: 9'-2 21/32"
Structural Frame Hardware:
Hardware Included-
All Hardwood Pegs for Mortise & Tenon Joinery
All Structural Screws Necessary for Frame
Metal Straps Where Needed
Note: Post to Base Connectors Provided By Others
Full Plan Set:
Plan Specifications-
Architectural Elevations
Door and Window Schedule
Foundation Layout
First Floor Framing Plan
First Floor Plan
Cross Section Detail
Frame Elevations
Material List
Post/Tie Beam Layout
Plate Beam Layout
Rafter Layout
Single Beam Drawings
Fastening Details
Lead Time:
Typically 4-6 Weeks
Shipping:
You are welcome to pick up the frame package at our staging yard or ask about shipping to your location which can be arranged at an additional cost.
Installation:
The buyer will be responsible for installation and completion of cabin.
Permits & Engineering:
The buyer is responsible to meet requirements for their local building department. The plan set is not engineered but if required by your local building department that can be arranged as well at an additional cost.
Payment Schedule:
1. 25% Deposit of Final Purchase Price
2. 50% of Remaining Balance to Start Production
3. Remainder to Pick Up or Deliver Frame
Check out our website:
www.teamtimb
erplans.com
Please contact us with any questions before purchase.
